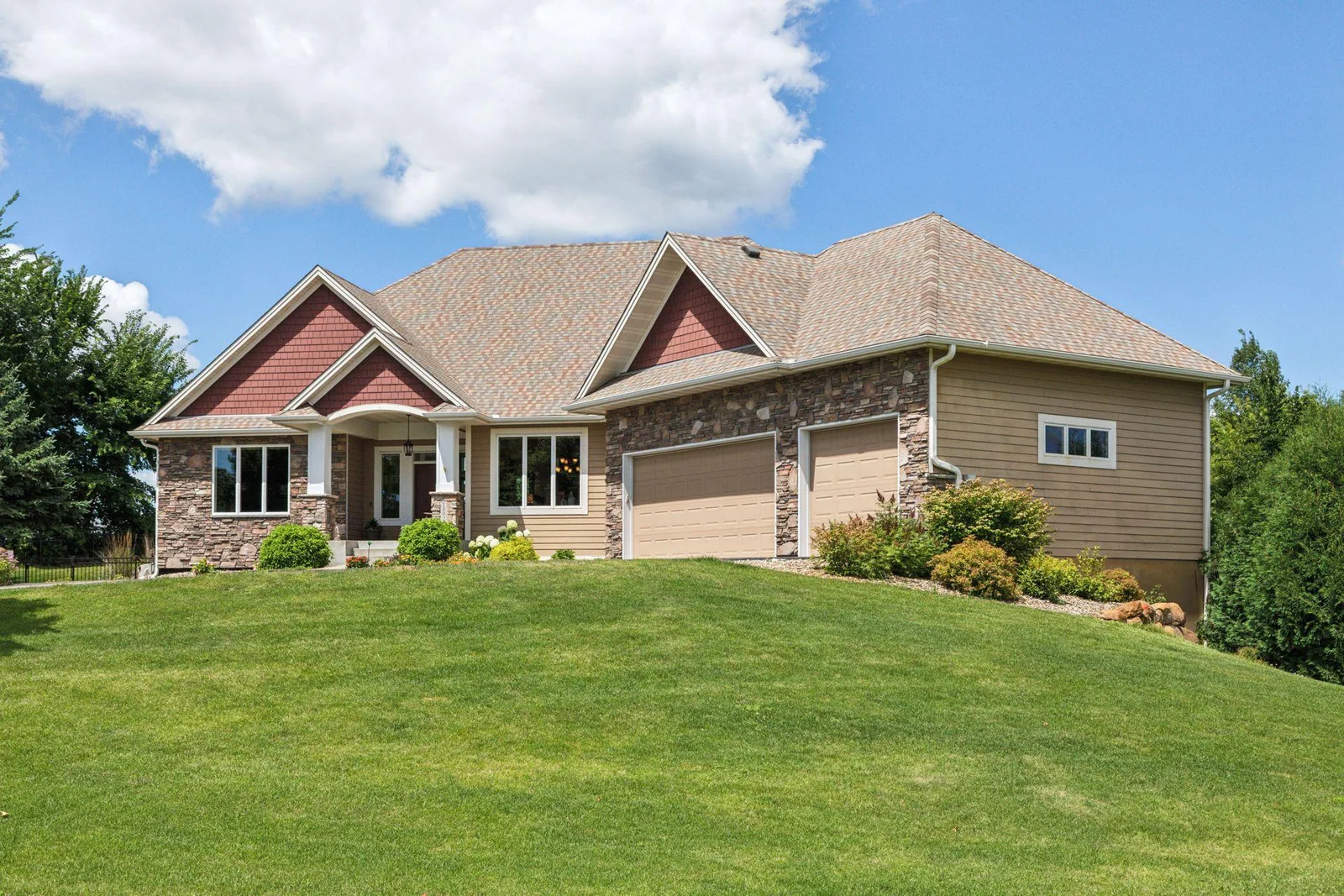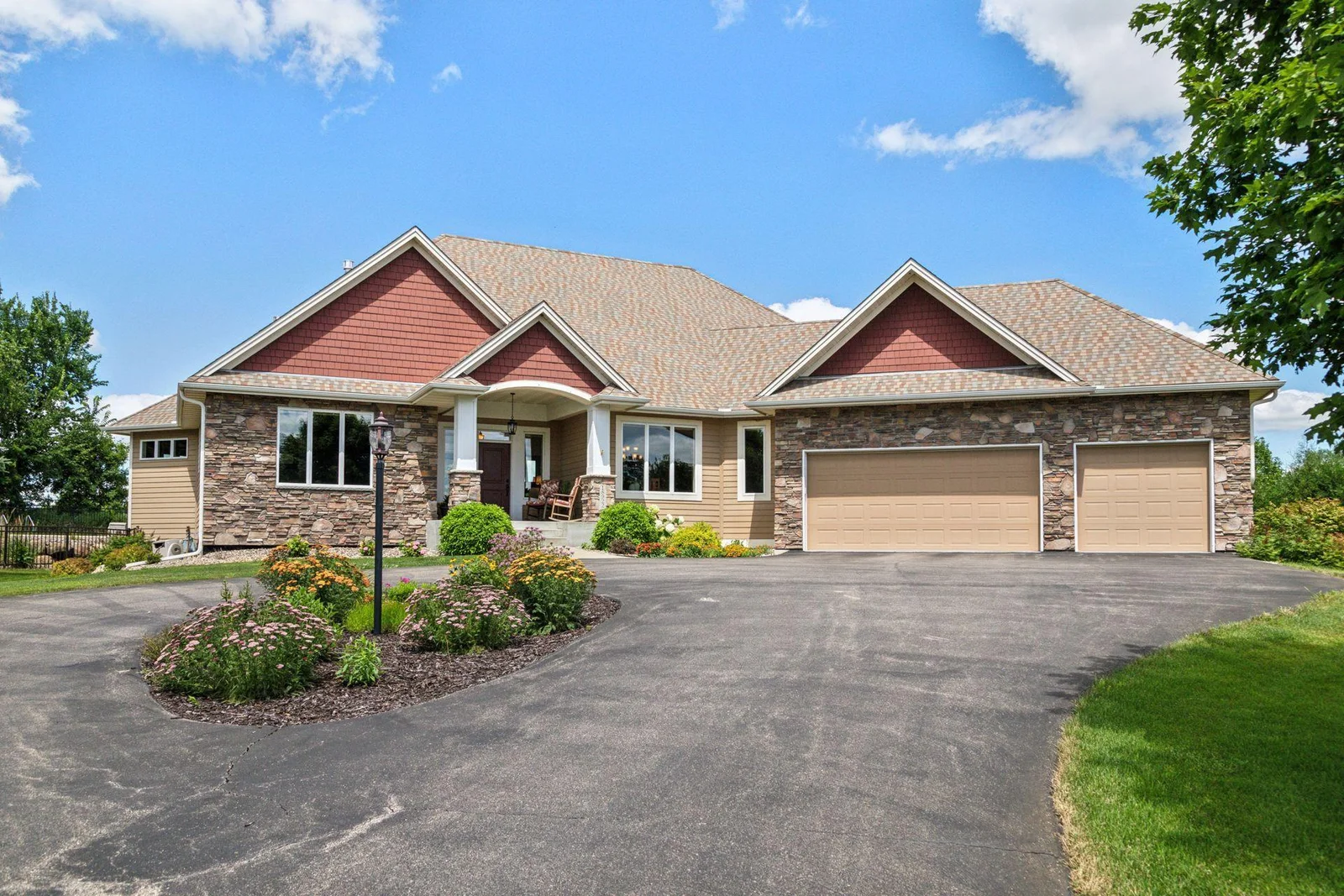Photos (84)
18922 Edgewood Lane
Credit River Twp, MN 55372
List Price
$1,350,000
Status
Active
Days on Market
5 Days
MLS #
6744729
Have questions about this property?
Get expert advice from a local Minnesota agent
Bedrooms
4
Bathrooms
5
Square Feet
5,116
Garage
5
Year Built
2012
Property Description
Experience refined luxury in this custom walkout rambler designed and built by JB Woodfitter in 2012, set on 2.51 acres of manicured grounds and prairie beauty. This 4BR/5BA masterpiece offers soaring ceilings, dramatic windows, and high-quality finishes throughout. Enjoy a gourmet kitchen with abundant Knotty Alder cabinetry, oversized island with bar seating, solid surface counter tops, tile backsplash, stainless steel appliances, double wall ovens, and a walk-in pantry. A grand two-story great room with a floor-to-ceiling fireplace with accent down lighting presents an impressive focal point. Gorgeous and inviting hearth room with a heated tile floor, cosmopolitan fireplace, and wet bar designed to offer a seamless indoor-outdoor entertaining space. A convenient 3/4 bath located near the hearth room was designed for a quick rinse after a dip in the pool. Walkout from the hearth room to a heated in-ground pool, sprawling patio, and firepit to unwind and entertain in style. A spacious main level office with French doors and full wall of built-in's welcomes a private work from home space. This lovely home welcomes both formal and in-formal dining spaces, perfect for large gatherings. The main-level primary suite connects to a spa-like bath, complete with a steam shower, that adjoins the laundry for your added convenience. Enter from the garage into a fabulous mud room with a tile floor, built-in lockers and closet for everyday storage. A wide staircase leads you to this homes equally impressive lower level that boasts a spacious family room with a dramatic corner fireplace, billiard area, stunning wet bar, craft/flex room, three bedrooms (one Jack-n-Jill style that share a 3/4 bath) and a separate third bedroom that walks through to a sparkling full bath, plus a lower 2+ garage for all your toys. The upper level three car garage is angled, with an epoxy floor and floor drains, built-in storage cabinetry, (2) 220-volt electric charging stations and a convenient side service door. Surrounded by estate homes and tranquil views, this home blends country serenity with city convenience. Nearby Legends Golf Course offers a challenging game, and a fabulous dining and social experience. This highly sought after neighborhood attends highly sought after Lakeville schools and is not part of the Scottview Estates homeowner's association. Go ahead and fall in love with this spectacular home - its easy to do here.
This home sale information is not an appraisal, CMA or home valuation.
Have questions about this property?
Get expert advice from a local Minnesota agent

