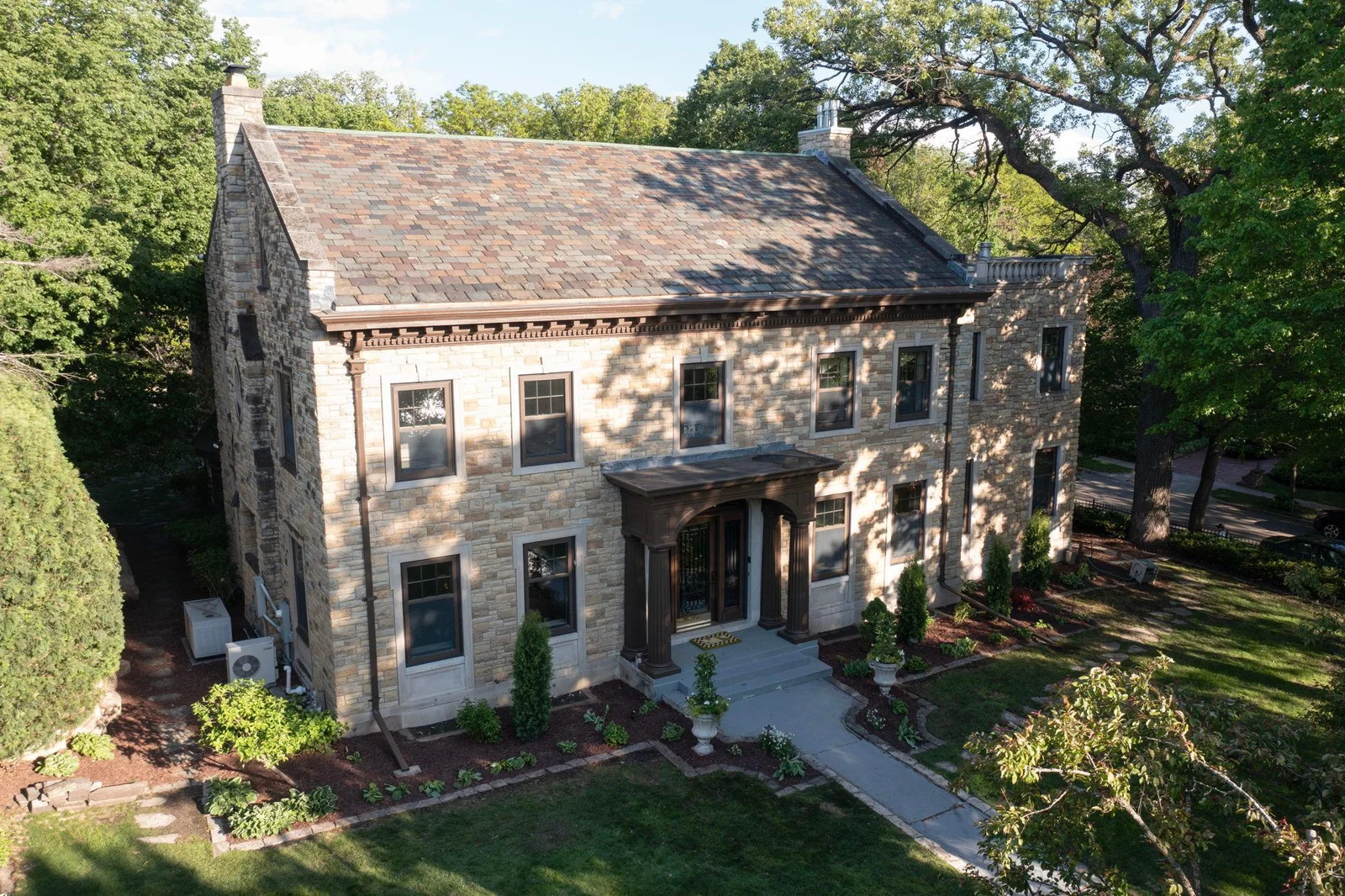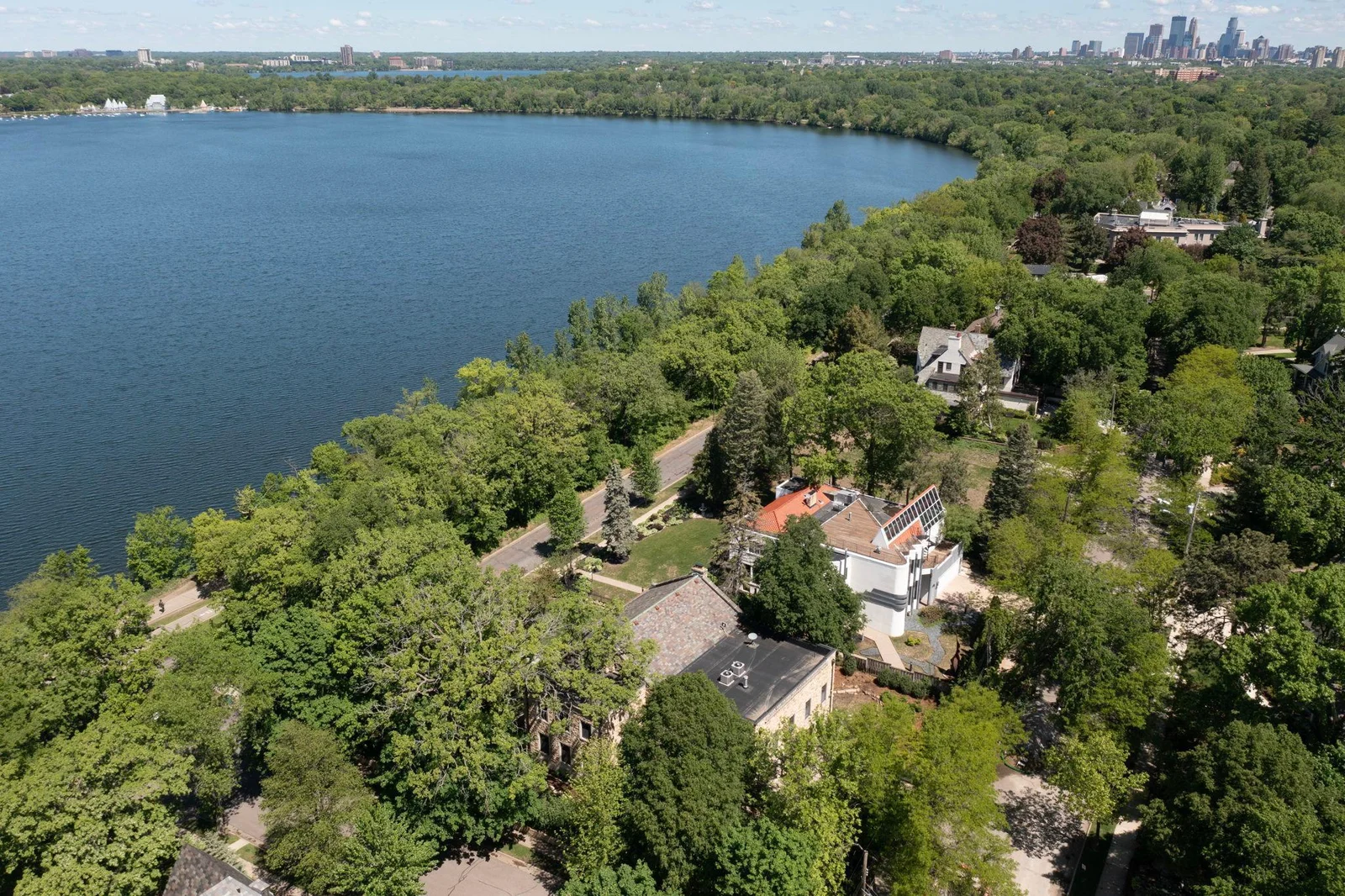Photos (57)
4649 Lake Harriet Parkway
Minneapolis, MN 55419
List Price
$5,200,000
Status
Active
Days on Market
55 Days
MLS #
6709534
Have questions about this property?
Get expert advice from a local Minnesota agent
Bedrooms
5
Bathrooms
6
Square Feet
9,446
Garage
3
Year Built
1926
Property Description
One of the finest homes in Minneapolis, virtually irreplaceable with custom finishes throughout and stunning views over Lake Harriet. Custom onyx, marble, terrazzo, tile & hardwood flooring throughout all 4 floors. High ceilinged, complemented by wainscoting, beamed ceilings and generous windows. Grand reception hall/foyer anchored by marble staircase with wrought iron balustrade. The formal living room with gas fireplace has a beamed ceiling and mosaic marble floors; it leads to the sunroom with gas fireplace & hardwood floors, with access to the rear yard. A columned dining room offers marble floors, natural woodwork & deep windows, while the center island kitchen with hardwood floors leads to a step down breakfast room with custom tile flooring. A pantry, ½ bath, mudroom & laundry complete the main level. The current owners added the handsome barrel-vaulted mezzanine level library/family room and bedroom suite, sunroom, pantry & laundry on main, and primary suite upper level to the home 18 years ago, which blend seamlessly with the interior and exterior of the home. The library is surely one of the most magnificent rooms in any south Minneapolis home; extensive cabinetry there is complemented by a gas fplc, wainscoting and hardwood floors. On this level are also located a marble floored office with onyx topped built-in desk and airy bedroom with ¾ bath. A full flight up, the grand terrazzo floored central hall includes the lake facing marble floored sitting room, 2nd bedroom with private ¾ bath, and the sumptuous primary suite, whose steel reinforced double entry doors open onto a foyer rotunda, leading to the luxurious full private bath with dual vanities, steam shower, whirlpool & bidet, spacious walk-in closet with a hidden safe, and generous bedroom with gas fplc, lake views & TV hidden behind a painting. A 2nd laundry is also located on this level, as well as a large auxiliary clothes closet. On the 3rd floor is a ballroom/playroom with hardwood floors, 4th bedroom & full bath with custom tilework. A wide marble staircase leads to the lower level with mosaic tiled foyer, full bath with whirlpool & 2nd steam shower, as well as marble floored amusement room with gas fplc & custom plaster reliefs on the walls. An auxiliary kitchen & wine storage are also located on this level. Additional amenities include 3+ car attached garage, fenced yard, central air, hydronic radiant heat throughout for low energy costs, generator, security system & marble radiator covers. A once-in-a-lifetime opportunity, solidly built and lovingly cared for.
This home sale information is not an appraisal, CMA or home valuation.

