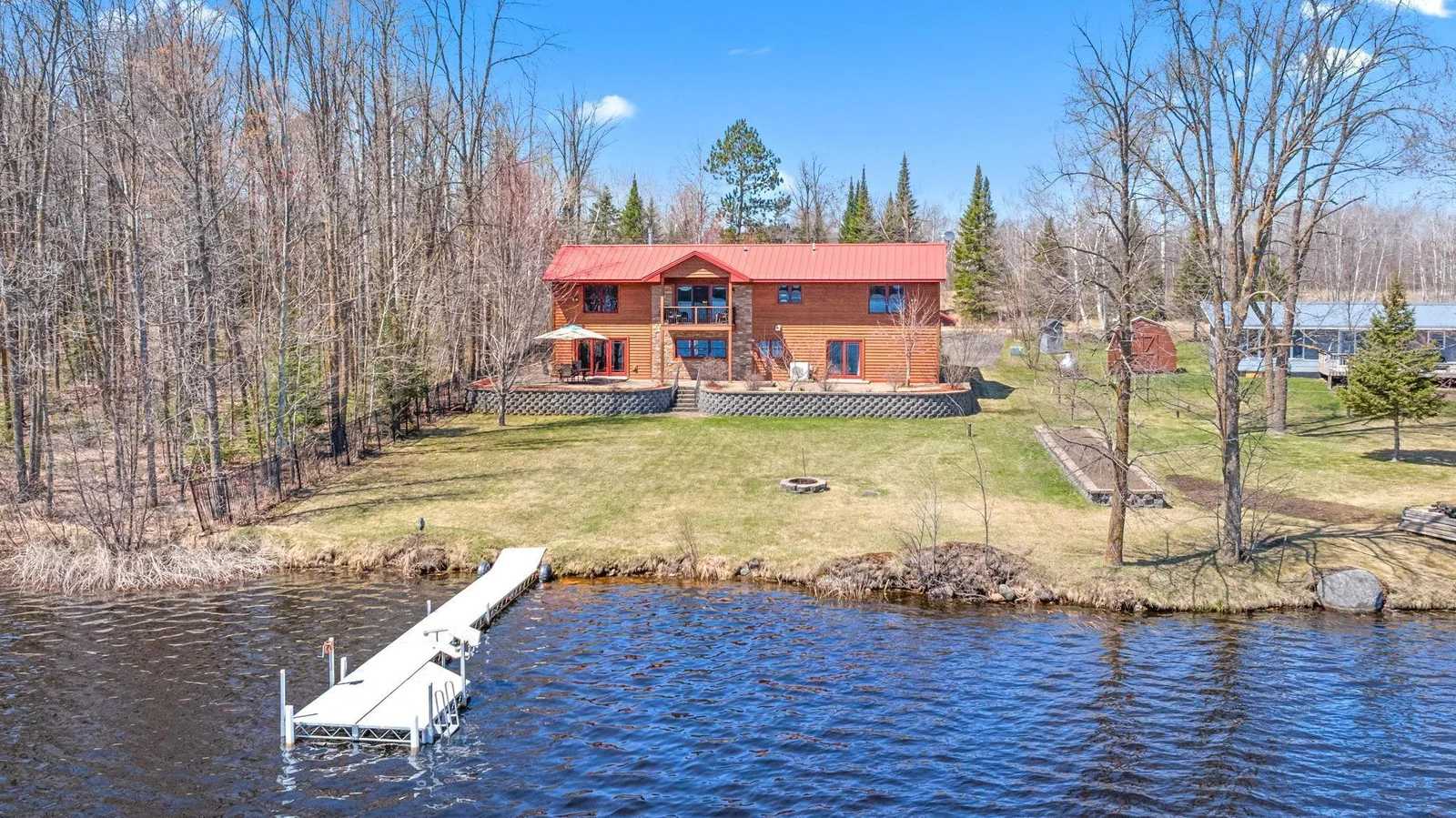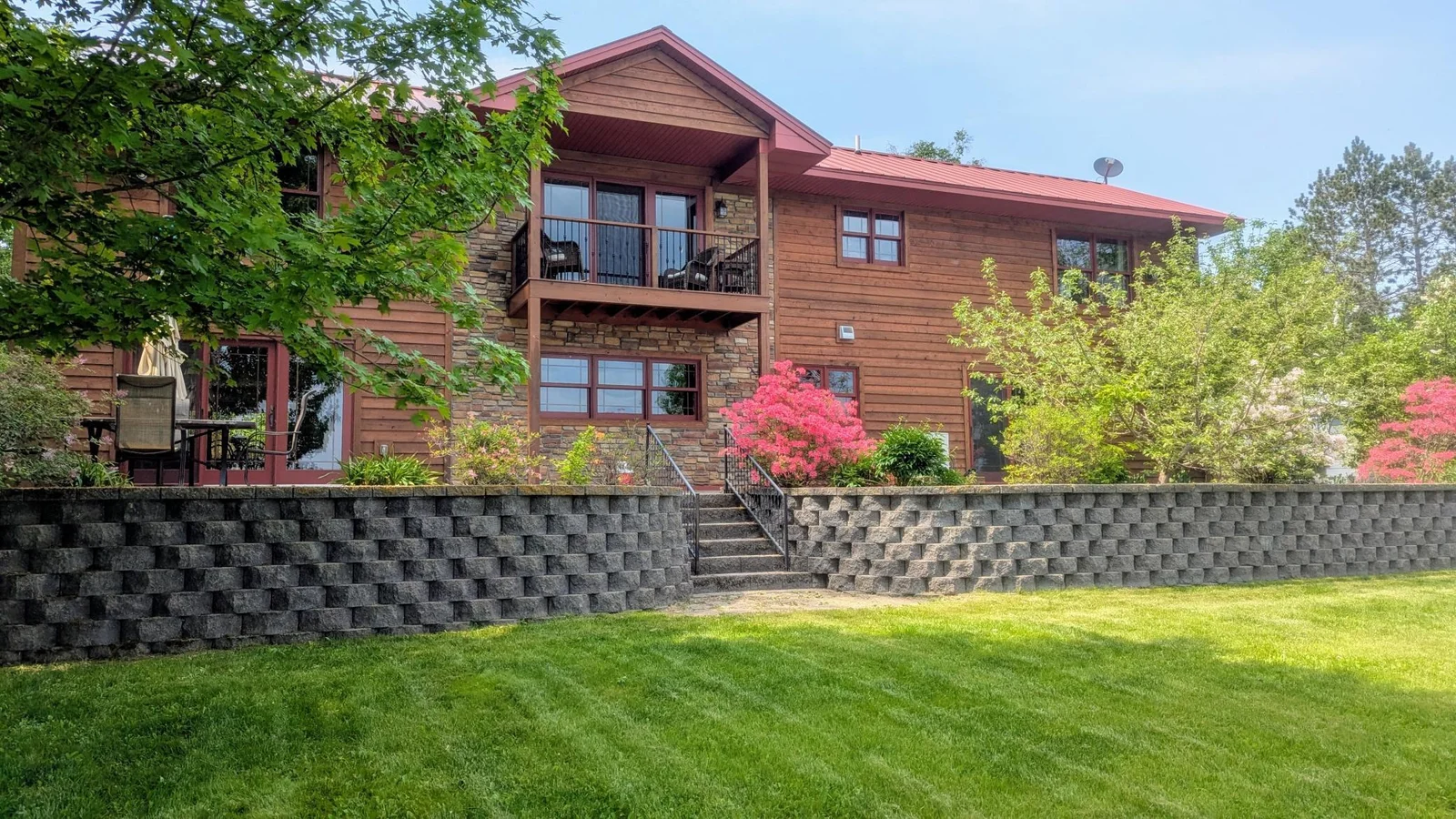Photos (55)
63626 Hannu Lane
Finlayson, MN 55735
List Price
$879,900
Status
Active
Days on Market
88 Days
MLS #
6710559
Have questions about this property?
Get expert advice from a local Minnesota agent
Bedrooms
3
Bathrooms
4
Square Feet
3,491
Garage
3
Year Built
2011
Property Description
LUXURIOUS LAKEFRONT ESCAPE – A TRANQUIL SANCTUARY Welcome to your dream home—a stunning lakefront property thoughtfully designed to immerse you in the beauty of nature while providing the ultimate in comfort and luxury. Perfectly positioned on a level half acre lot with a mature wooded backdrop, this home offers a private sanctuary just over an hour from the Twin Cities and the Twin Ports SERENE LAKE VIEWS from nearly EVERY ROOM Step into a home that celebrates the outdoors as much as it does interior comfort. With panoramic lake views from nearly every room, you’ll wake up each morning to the glistening water and a breathtaking sunrise. WARMTH and ELEGANCE on the MAIN LEVEL The radiant in-floor heating beneath the travertine tile floors creates an inviting ambiance throughout the main level, ensuring every step is cozy. The heart of this home is its luxury kitchen, featuring custom cabinetry, granite countertops, a walk-in pantry, and a large center island with bar seating. Whether you’re preparing a casual lakeside lunch or hosting a sophisticated dinner, this culinary haven is designed to inspire. A generously sized main-level bedroom boasts a walk-in closet that must be seen to be believed. Full lite patio doors open to the lakeside, and the spa-inspired primary bathroom offers both a walk-in tub and a walk-in shower, along with a double granite vanity for the ultimate indulgence. EFFORTLESS FUNCTIONALITY The insulated and finished 2.5-car attached garage flows seamlessly into the spacious laundry and utility room, complete with ample storage for fishing poles and gardening tools—a testament to the thoughtfulness in every detail of this home. OPEN CONCEPT LIVING with SOPHISTICATION The open main-level floor plan includes a formal dining room with a two-sided gas fireplace that flows into the living area. Full lite patio doors lead to the lakeside lounging spaces, creating seamless indoor-outdoor living. A convenient powder room and a grand oak staircase leading upstairs complete this level. SUNLIT LUXURY UPPER LEVEL The upstairs continues to impress with gorgeous oak flooring throughout and a family room drenched in natural light. Step out onto your private balcony for morning coffee or an afternoon of bird-watching. Two generously sized bedrooms with lake views, a full bathroom with a double granite vanity, and an additional powder room ensure comfort and privacy for everyone. Bonus spaces upstairs offer endless possibilities to personalize the home to meet your unique needs. OUTDOOR PARADISE The grounds of this property are nothing short of magical. Stroll along pathways adorned with perennials, mature trees, and stepping stones leading to a serene lakeside patio, perfect for intimate gatherings or grand celebrations. The lakefront yard offers plenty of space for yard games, a raised garden for fresh produce, and a large lakeside fire pit where memories are waiting to be made. The surrounding woods are alive with wildlife, making this a true nature lover’s paradise. WHY WAIT? Whether it’s the radiant warmth of the heated floors, the panoramic lake views, or the tranquil sounds of nature, this property has been meticulously crafted to offer luxurious living and lakeside tranquility. Now, it’s ready to welcome you home. Don’t let this once-in-a-lifetime opportunity pass you by—schedule your private tour today!
This home sale information is not an appraisal, CMA or home valuation.

